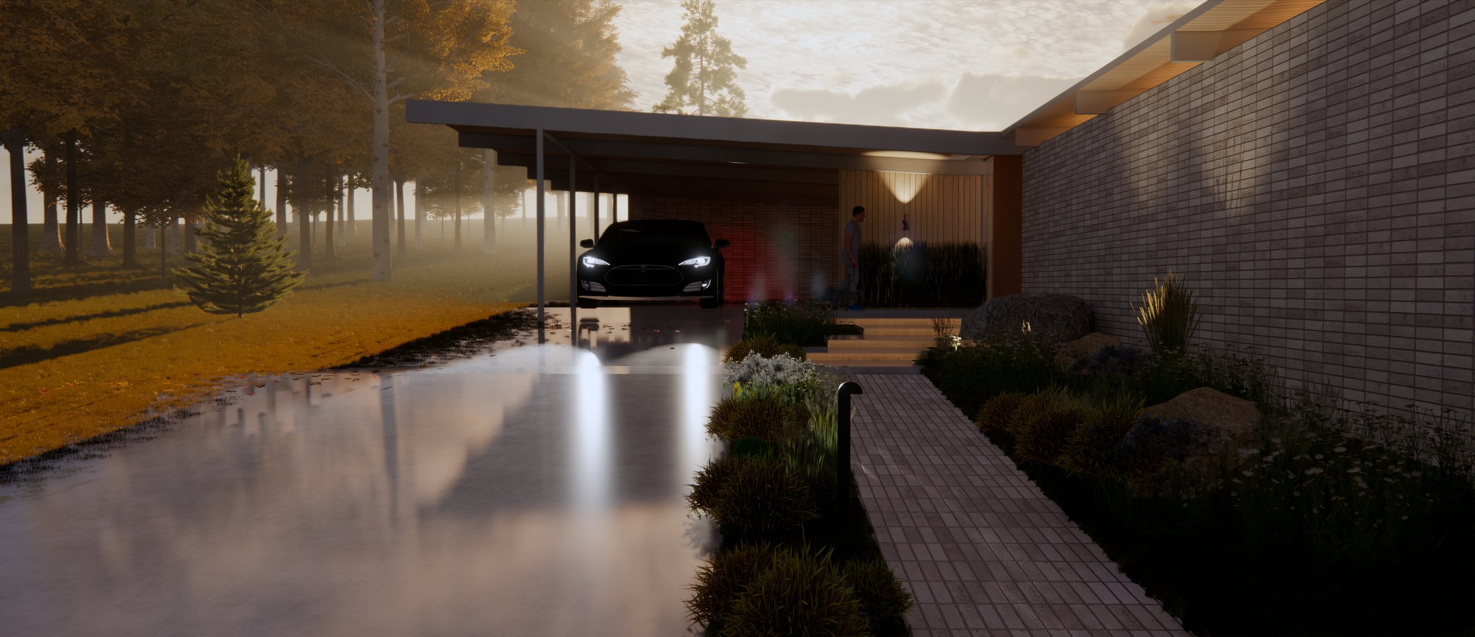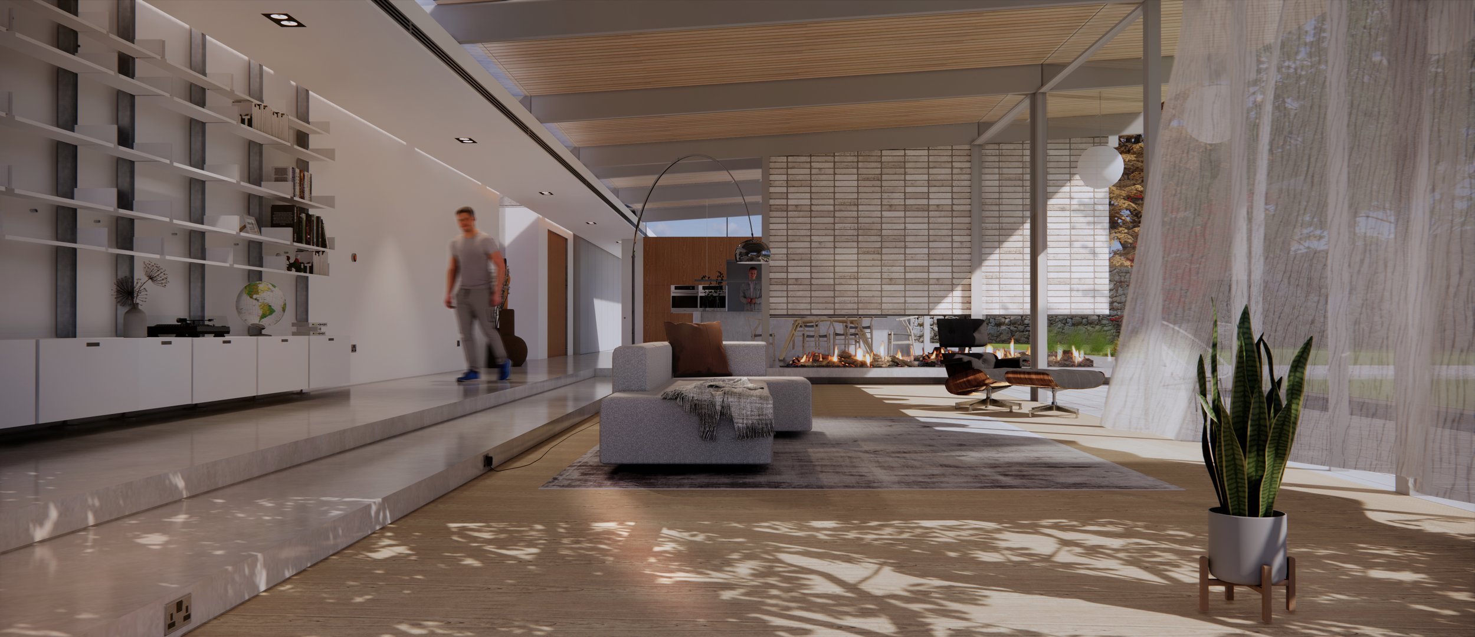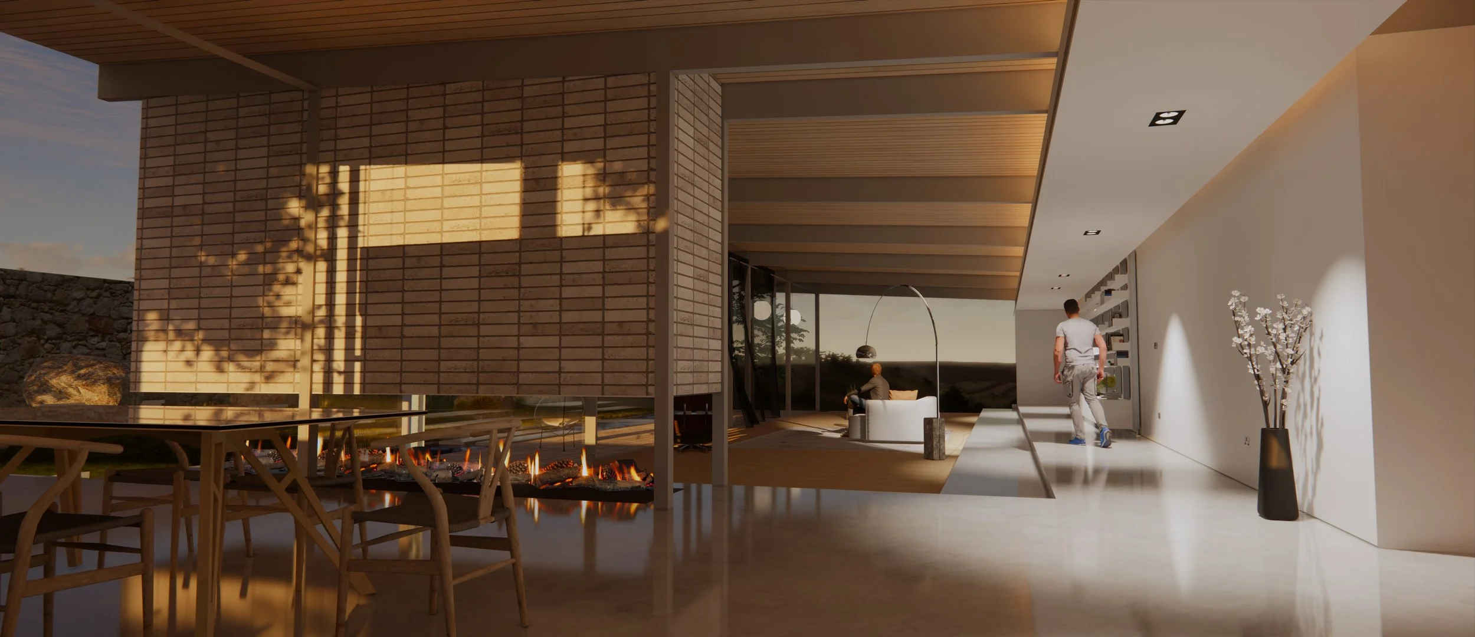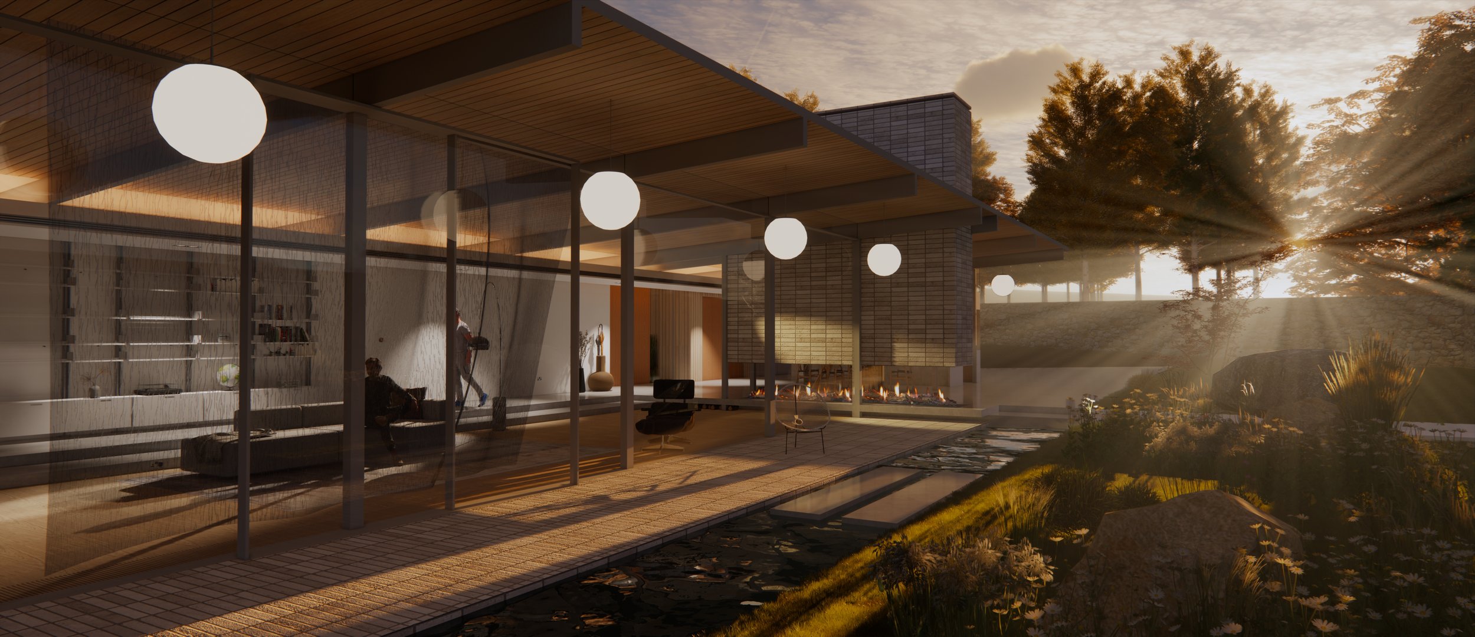
1960’s Bungalow
Concept design for an ambitious overhaul of a detached 1960’s property in vacant possession in rural Wales, to create a truly Modern living space, echoing the Midcentury Modern references in the existing structure. Properties of this age are often generously sized, with a great deal of unlocked potential and requiring substantial investment to bring them up-to-date.
The concept evolves around a feature fireplace at the centre of the living space, with kitchen-dining space on one side and sunken living space to the other. The “conversation pit”, once highly in vogue declined in favour during the 70’s, but is slowly but surely making a resurgence in contemporary design.




