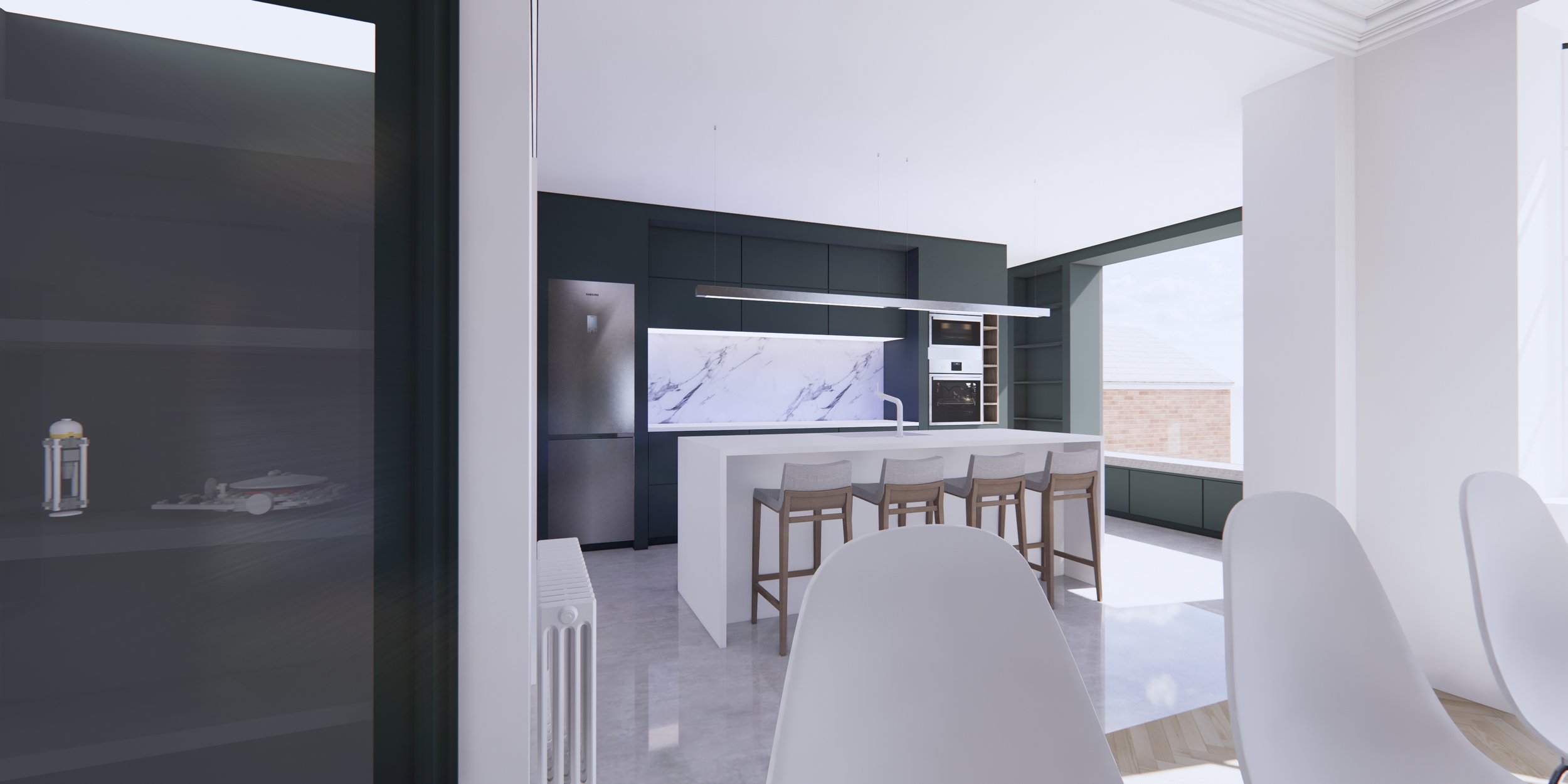
Chepstow Road
Planning approval for a wrap-around extension and remodel of a 1930’s house in the Chepstow Road area of Newport. Situated on an elevated site with partial basement and panoramic views from the back garden, the client wanted to make the most of the aspect and overhaul the dated interior.
In addition to the extension, the project included custom cabinetry with TV storage, display cabinets for the client’s lego collection, hallway storage, custom kitchen design and changes to the upstairs layout to create a master ensuite and closet. The client also wanted to integrate various smart home systems, including data cabling, SONOS speaker system and upgrades to the dated heating system.




