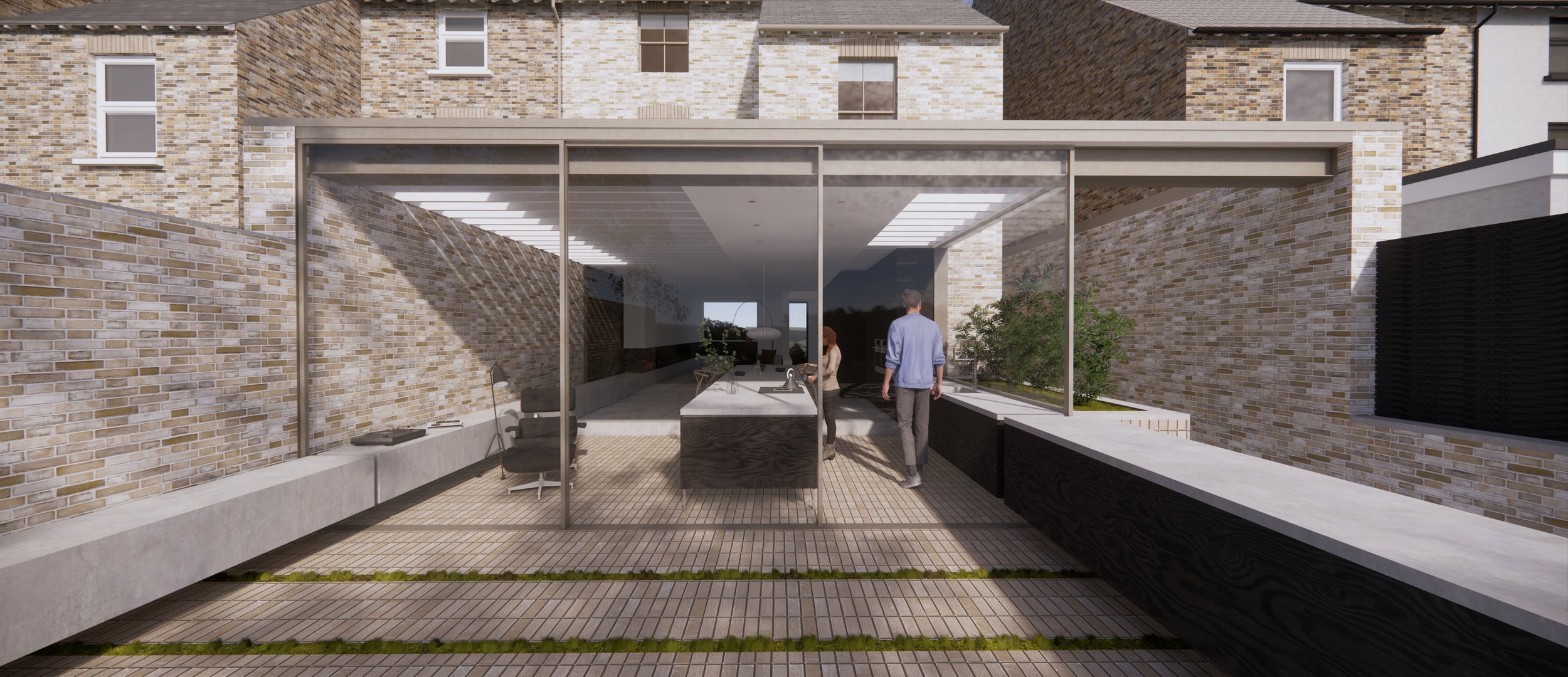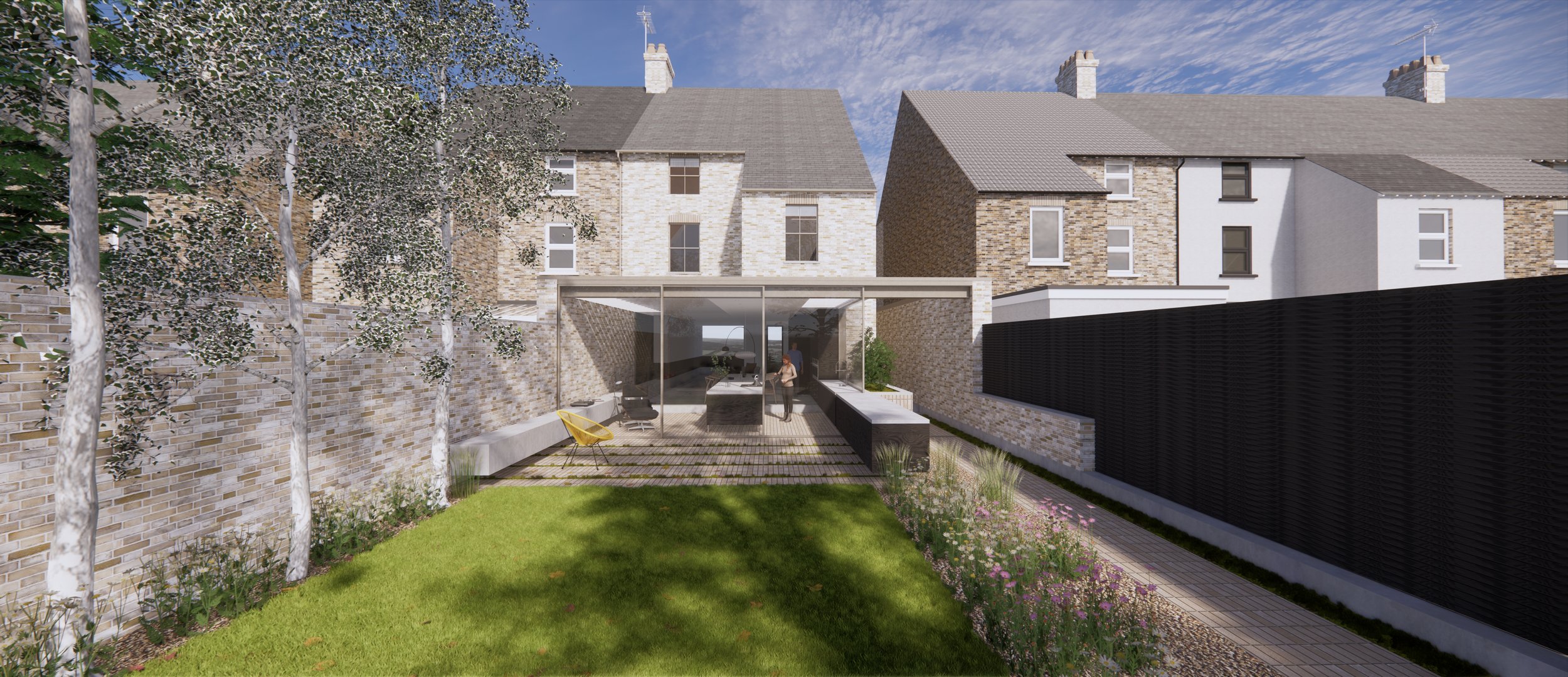End of Terrace
A concept proposal for a radical re-design of a typical Victorian end-of-terrace in Islington. After years of neglect, and incongruous changes to the interior, there were really very few original condoning features remaining. The deep plan was also dark and oppressive, with a side-aspect kitchen, and redundant former scullery to the rear. This brought about the opportunity to start over and essentially build an entirely new structure to the ground floor, creating an uncomprimisingly contemporary living space with a strong connection to the garden.
At the centre of the space is an archipelago kitchen and dining area, integrating a step half way along to create ideal heights for dining and cooking. With the kitchen units extending outside past full height sliding doors, this creates an outdoor kitchen and terrace ideal for making the most of the south-facing aspect.










