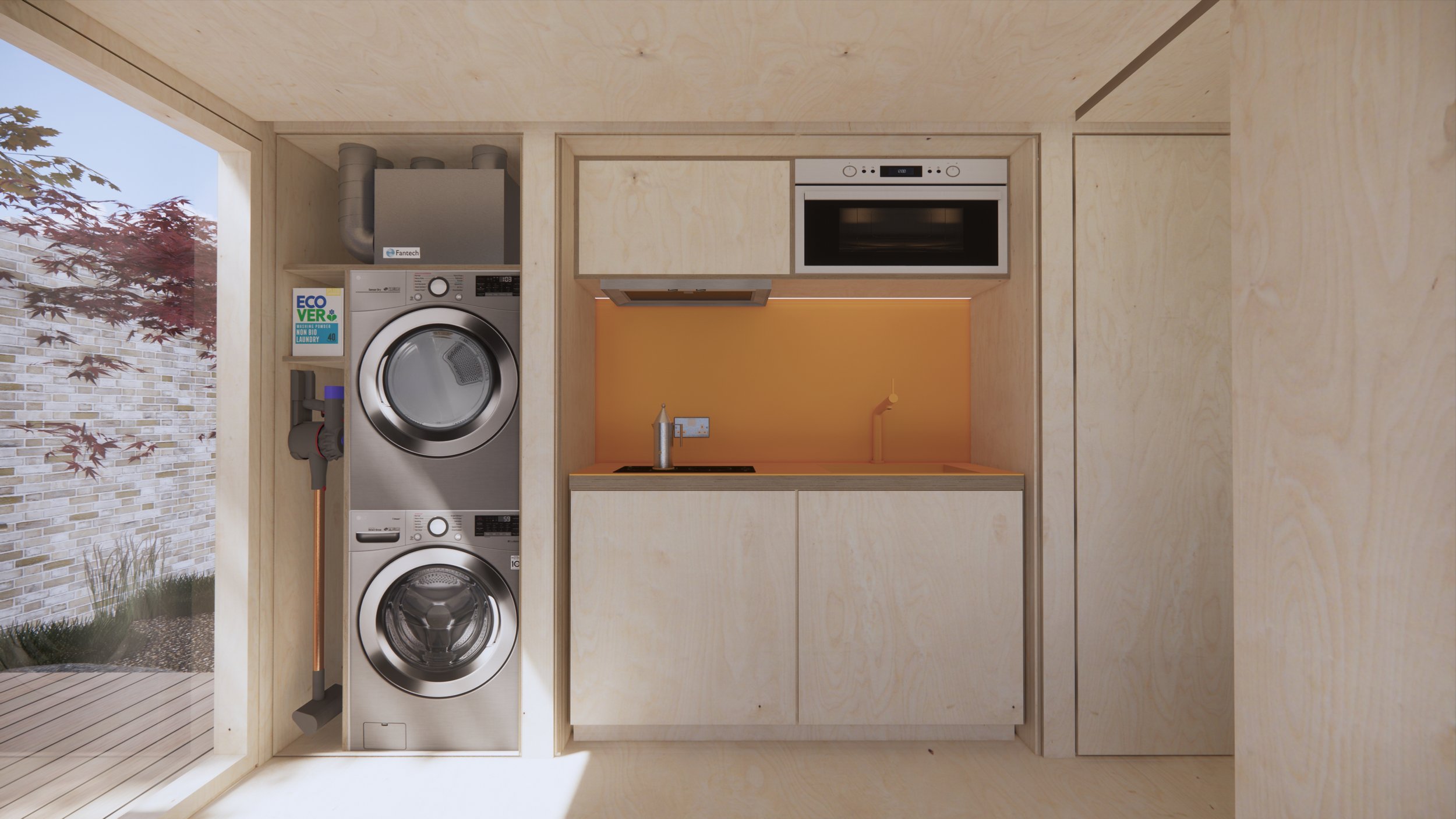Garden room
Initial concept stage proposal for a separate living space within the garden of an outer London suburb. With an exceptionally long, narrow garden, currently occupied by a derelict outbuilding halfway along, the owner wanted to explore separating the garden into two, to create completely self-contained living accommodation she could use as a home office in the short-term, with the long-term objective of renting the space as a holiday-let.
This was an exercise of exploring how to create a fully-functioning home within as small a space as possible, with a complete kitchen, washer and dryer and storage hidden behind sliding plywood panels, a wetroom, space for a double bed and area for desk and bookshelves. The material palette is reserved to just one material inside and out, with no windows to the house side, creating the impression of a sculptural object within the established garden, and creating complete privacy to the zen-like living space.








