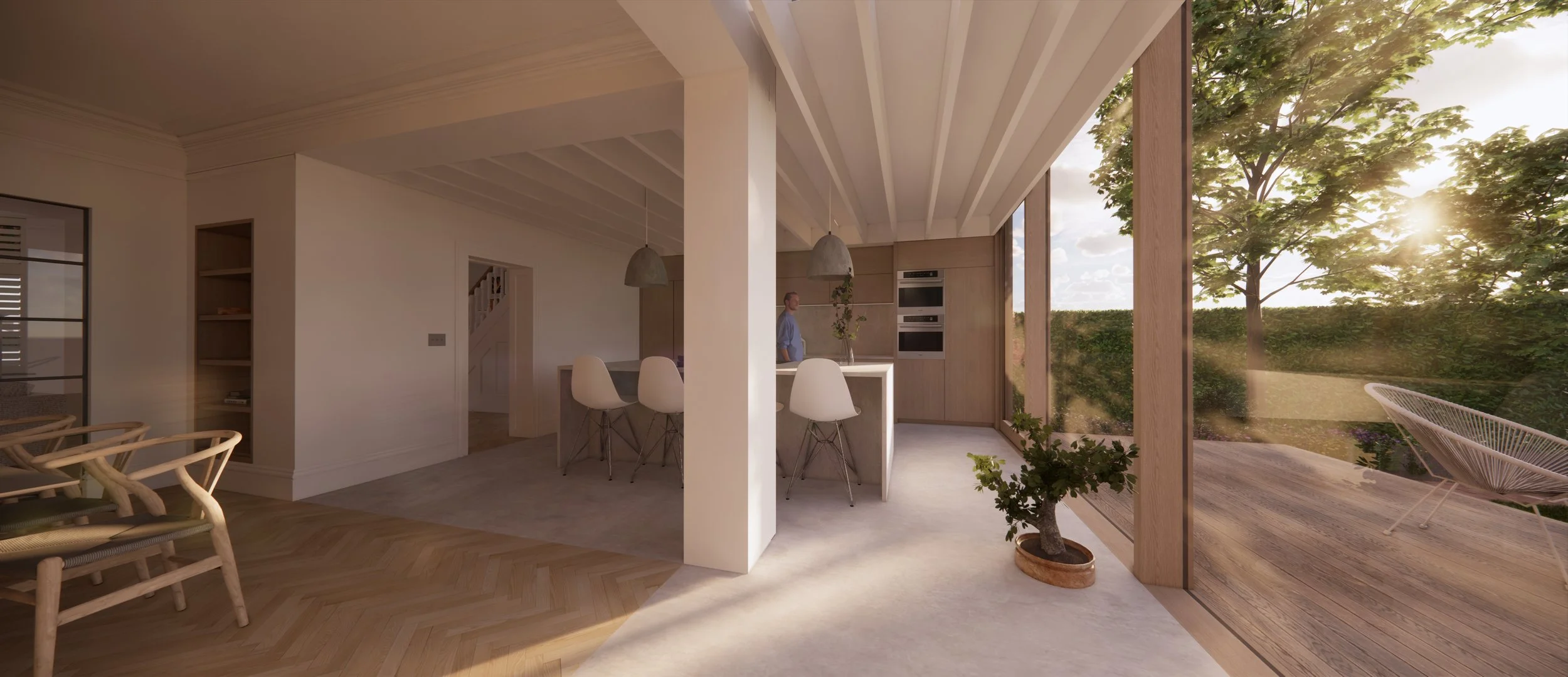1920’s semi
Initial concept design proposals, now received planning approval, for reconfiguring and extending a 1920’s semi-detached house in Newport. The client wanted to remove the existing lean-to and conservatory at the rear of the house to create a larger contemporary kitchen and dining space, with seperate utility room, and bring more light and connection to the front living space by use of Crittall doors. The project also included a general refurbishment of the exterior, with replacement sash windows.









