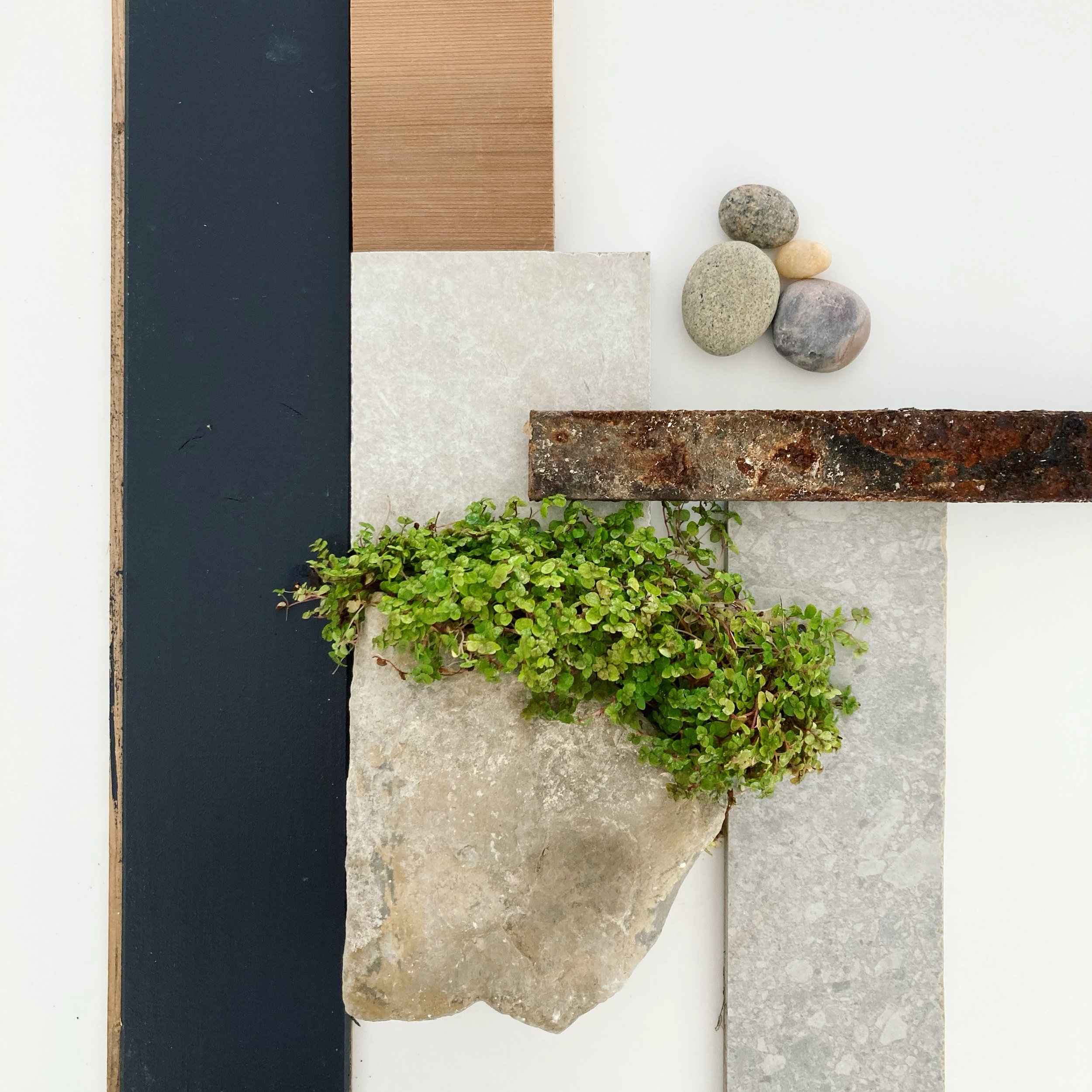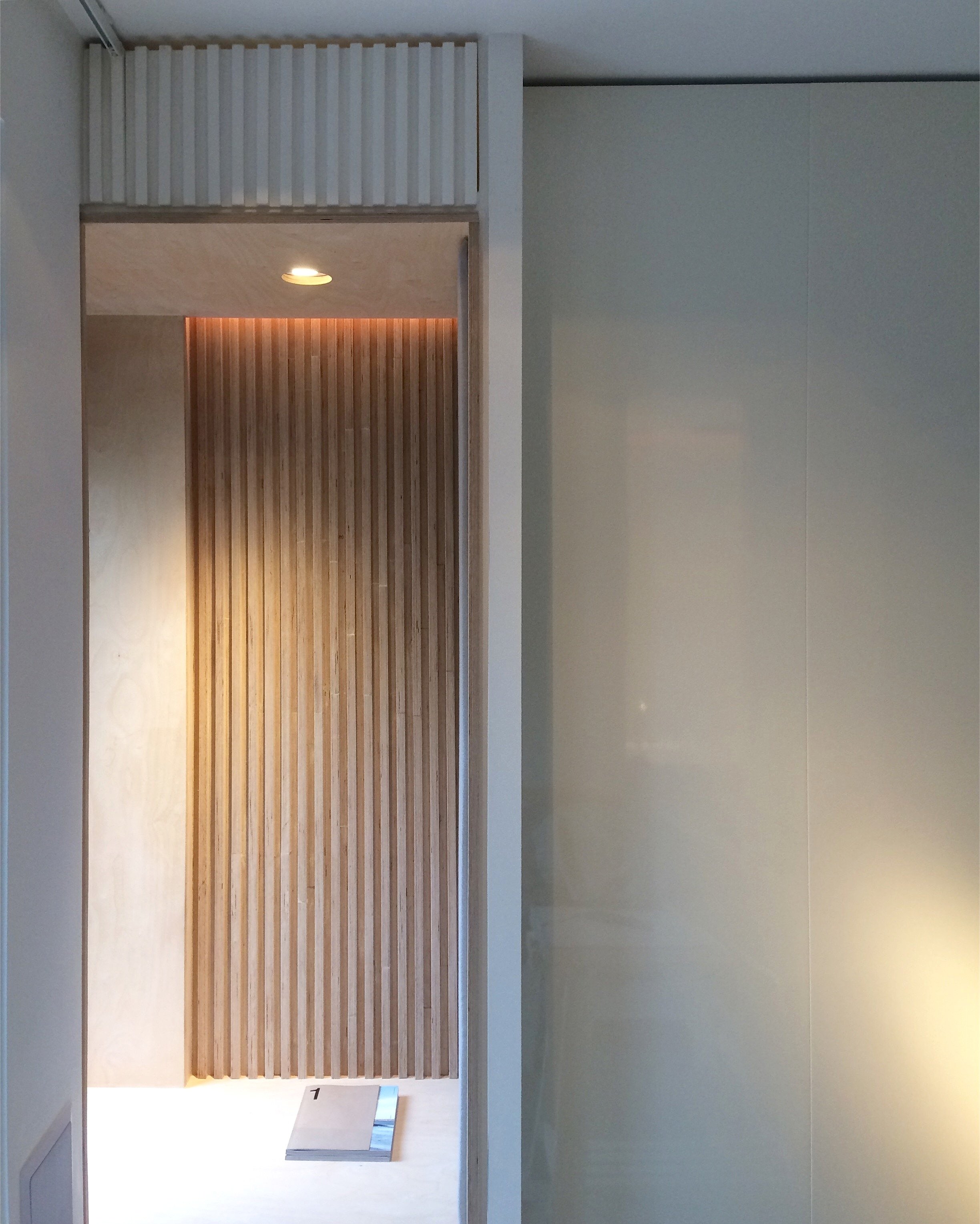1820 House
A completed renovation of a historic Regency period property within the Penarth Head Conservation area. Although benefiting from generous proportions and a south-facing garden, the fabric was suffering from a host of unsympathetic fabric alterations by previous owners during the 90’s, and had been rented for a long time. Virtually all the original features had been removed, incompatible construction materials used, and the floor plan was also extremely lacking in natural light. The property essentially provided a blank canvas free from precept to start again from scratch and introduce a series of free-formed modern interventions within the historic fabric.
Built into an extremely steep site, and being constructed of solid local limestone, buildings of this type pose a number of challenges with regards to structural alterations and improving energy efficiency. Often built without foundations, and with no damp courses or wall cavities, stone houses from this era were designed to breathe, with lime mortars and heat loss a given. They require a substantial understanding of historic building methods to reconfigure and improve their performance for modern day living without compromising the integrity of the 200 year old structure.













